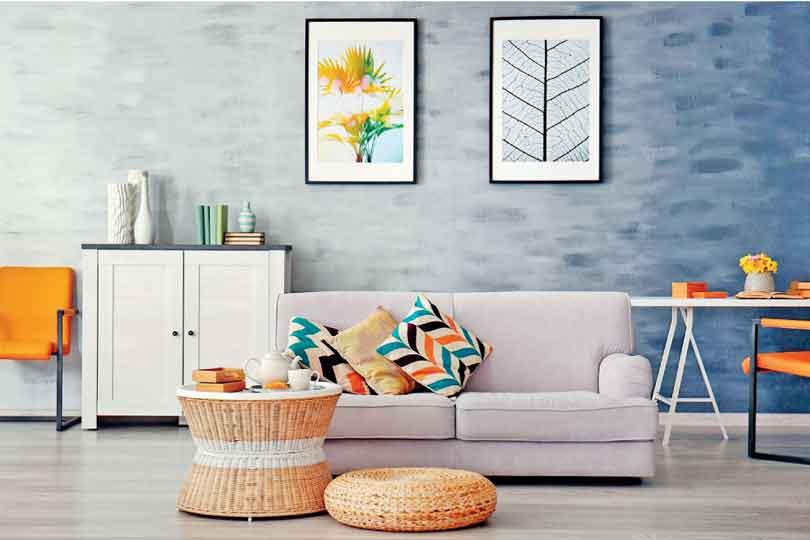14 Jul 2020 - {{hitsCtrl.values.hits}}

 Designing a stress-free home may mean rethinking the placement of rooms and furnishings. Expansive open areas will evoke a sense of freedom, but cosy, comforting nooks are often preferred for relaxation and meditation. When you plan a renovation or repair primarily do an introspection of your lifestyle and the most frequented sectors of your home where you spend maximum time. Think of places and homes you have visited which have made you feel nice and inspired and what was so special about that place.
Designing a stress-free home may mean rethinking the placement of rooms and furnishings. Expansive open areas will evoke a sense of freedom, but cosy, comforting nooks are often preferred for relaxation and meditation. When you plan a renovation or repair primarily do an introspection of your lifestyle and the most frequented sectors of your home where you spend maximum time. Think of places and homes you have visited which have made you feel nice and inspired and what was so special about that place.
Comfort and convenience are key factors when planning a home or even a room placement, storage, furniture arrangements and layout. Integrating the art of Vaastu and Feng Shui in the design specific to your property and the occupants is a more advanced approach than to follow the general rules. To ensure a smooth and stress free renovation process, adapt a meticulous and planned methodology in implementing the changes and be very clear of what you wish to achieve. Ensure you don’t rush through the process but take it gradually and smoothly and enjoy the process and don’t put in the seed of negativity in the form of anger, stress, shouting and a feel of burden when executing the work or passing on the mandate to the workers.
If it’s a home or an office which already exists then by adapting Feng Shui tenets and activating the good sectors by identifying them, one can transform the energy and the feel of the place and in turn correct the existing defects. This is applicable not just to grounded properties but even to condominiums and row houses which have a limitation in terms of renovation or reconstruction. While the use of specific materials and certain colours can enhance individual areas of the home, the most important Classical Feng Shui factors in the home design and floor-plan are the correct chi/energy directions and their relationship to room placement.
The most important areas of concern are the location and direction of the front door which brings in the flow of Chi (energy) and in the case of apartments and condominiums the balcony and picture window also need to be considered apart from the main door orientation. Other important areas like the kitchen location and stove placement within the kitchen, the master bedroom and most importantly the location of the toilet need to be assessed. In Classical Feng Shui the location and direction are vitally and equally important and in case of existing buildings there are various methods which have been documented by the traditional Feng Shui masters to mitigate the ill effects.
The ideal house shapes are square or rectangular as these shapes ensure that all eight compass directions are represented—S, SW, W, NW, N, NE, E, and SE. The chi, or energy, is evenly distributed, and all sectors of the house, good or bad, may be influenced to benefit the householders. In Classical Feng Shui these shapes are considered the “four point gold,” and are very auspicious. This does not mean that all other shapes are necessarily bad so odd shaped buildings can also bring fortune and good luck to the occupants provided they are fine tuned and balanced properly using the right method specified in Feng Shui.

16 Apr 2024 4 hours ago
16 Apr 2024 6 hours ago
16 Apr 2024 6 hours ago
16 Apr 2024 7 hours ago
16 Apr 2024 7 hours ago